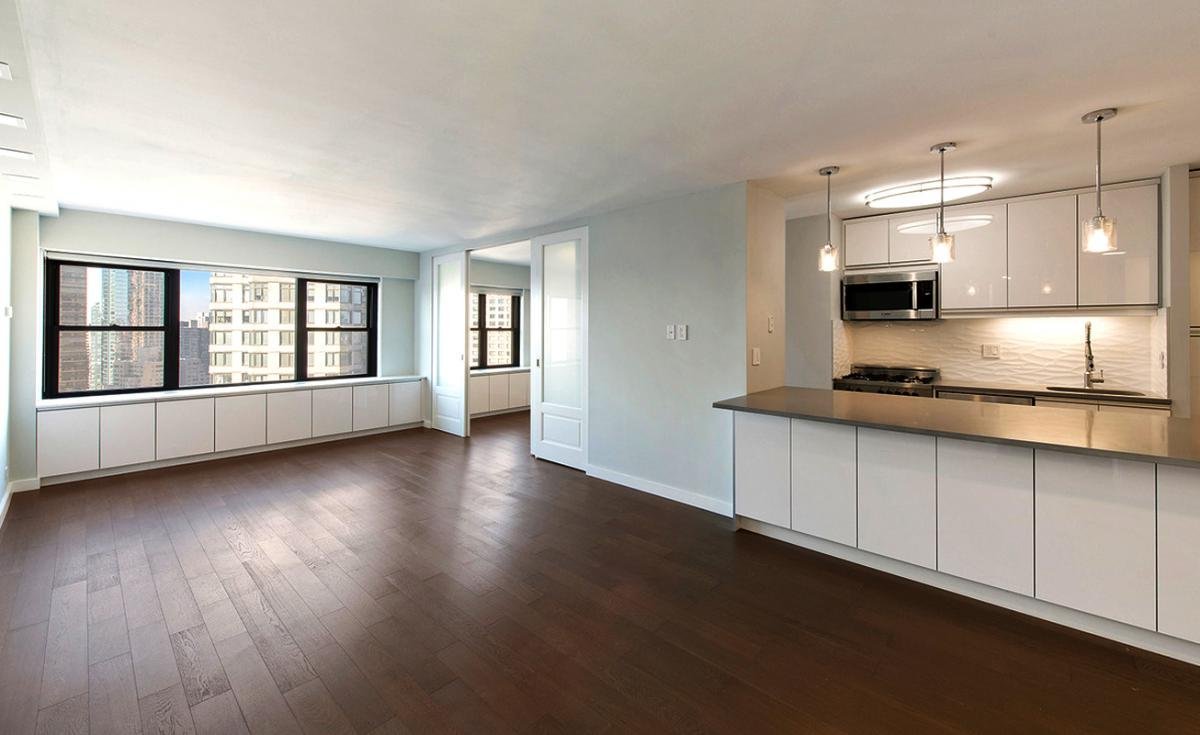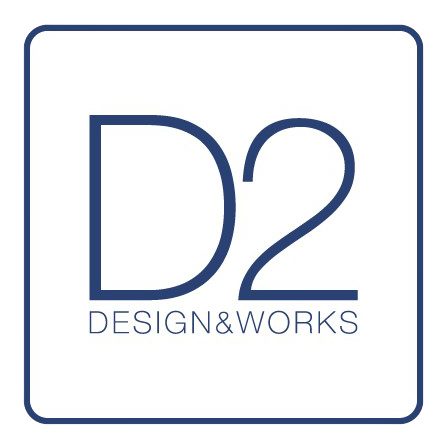What We Do
At D2 Design and Works, we take pride in delivering seamless kitchen, bath, and interiors design experiences. Our full design/build services are our most popular option, as the benefits of an all-in-one solution for your renovation needs far outweigh the choice of hiring separate trades for the various aspects of your project.
Design/Build/Project Management
Hiring a full design/build firm and having a single team of professionals for all aspects of your project gives you the peace of mind that your project will be completed as comprehensively and seamlessly as possible.
Design Services
Do you already have a contractor selected for your project? No problem! We have a team of seasoned designers who can help you transform your space by providing design services and finishing material procurement. The final result of this process is a full set of plans, elevations, and renderings for you to provide to your contractor to follow during the installation phase.
Design/Build Services Overview
Our comprehensive project management strategy ensures a transparent, seamless, and enjoyable renovation process. The journey is divided into three distinct phases to guide you from project conception through to completion of your dream space.
PHASE ONE | Project Commencement (Scoping Phase)
Client Consultation During the initial consultation, we engage with you to understand your vision, preferences, budget, and project requirements. This initial meeting can either take place in our showroom, or via phone/video call.
Client Engagement Upon agreement that we are a good fit for each other, we proceed to formalize the partnership through a design retainer agreement, and project commencement protocols. Once the design retainer has been executed and paid for, we move into Phase Two.

PHASE TWO | Research, Design, and Presentation
Site Survey Our team conducts a comprehensive on-site assessment, capturing precise measurements, photographs, and final criteria needed to begin the design process.
Design and Documentation This step involves the execution of detailed drawings, space and floor planning, creation of mood/sample boards, 3D renderings, and sourcing goods and services. We also provide estimates for labor and finishing materials for your review and approval.
Note:
If your home is in a Co-op or Condo, this is the stage where we also request a copy of your building’s alteration agreement so that we may initiate the process of gathering and subsequently submitting all documentation to the building for review in order to obtain project approval. A labor deposit will be required to initiate this step.
Design Presentation You are presented with visuals showcasing all final planned furnishings and materials. Simultaneously, we provide an estimate, and upon your approval, we collect the required finishing materials deposit to move forward.
Note:
For Co-op and Condo renovations, finishing materials will not be ordered until we receive the first review back from your building’s architect. We want to ensure that we are indeed permitted to use the selected materials, and that management agrees that we can execute the full Scope of Work for your project.
PHASE THREE | Project Management
Order Placement Orders are placed, and lead times are obtained for each material. Once we have the lead times confirmed for all finishing materials, and if you are in a Co-op or Condo, provided we have approval from your building to start the project, we can then schedule a start date. In most circumstances, we will not start your project until we have all the materials ready for delivery. Cabinetry is the exception, as it is usually the last item to be installed. As long as we have a confirmed delivery date for the cabinetry, we are confident that we can schedule your project start date, usually 3-4 weeks prior to the cabinetry delivery date.
Material Deliverables We manage all orders and goods, ensuring they are delivered directly to your home once we have a project start date.
Pre-Construction Meetings are held between our design and construction teams to ensure a seamless installation process and to identify and discuss any challenges that may arise during construction. We like to anticipate these challenges prior to construction, and to be able to implement a plan to tackle them head on and in a timely fashion.
Construction and Installation Delivery of goods to your home and commencement of the construction and installation process.
On-Site Project Management Your dedicated Construction Manager will routinely and constantly manage your project on-site during the construction phase. Weekly updates will be provided, and as-needed discussions with you, your design team, and the construction team, should any questions or issues arise. This hands on and transparent approach allows us to identify any issues and to provide you with a prompt resolution to minimize delays in completing your renovation. This step is an exciting milestone where you start to witness the transformation of your space.
Post-Construction Meeting A final meeting will be scheduled at completion to reconcile any outstanding invoices and ensure all aspects of the project are in order and completed to your satisfaction. Any items that need addressing will be added to a punch list and completed expeditiously.
Project Completion The grand finale – the presentation of your personalized client binder, marking the official completion of your project.
At D2 Design, we are committed to exceeding your expectations at every step of the way. Your dream space is our priority, and our detailed process ensures a stress-free and gratifying journey from concept to completion.



